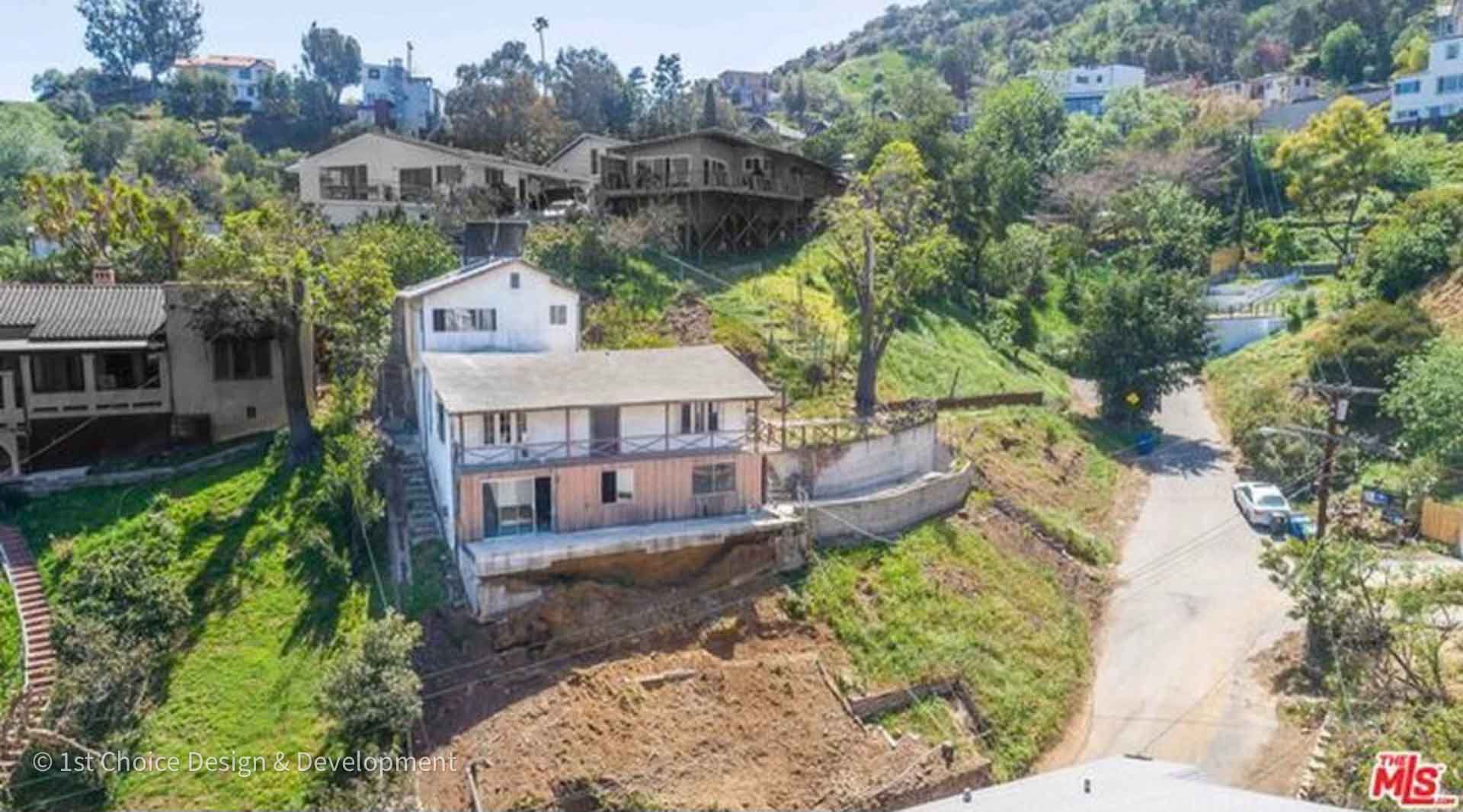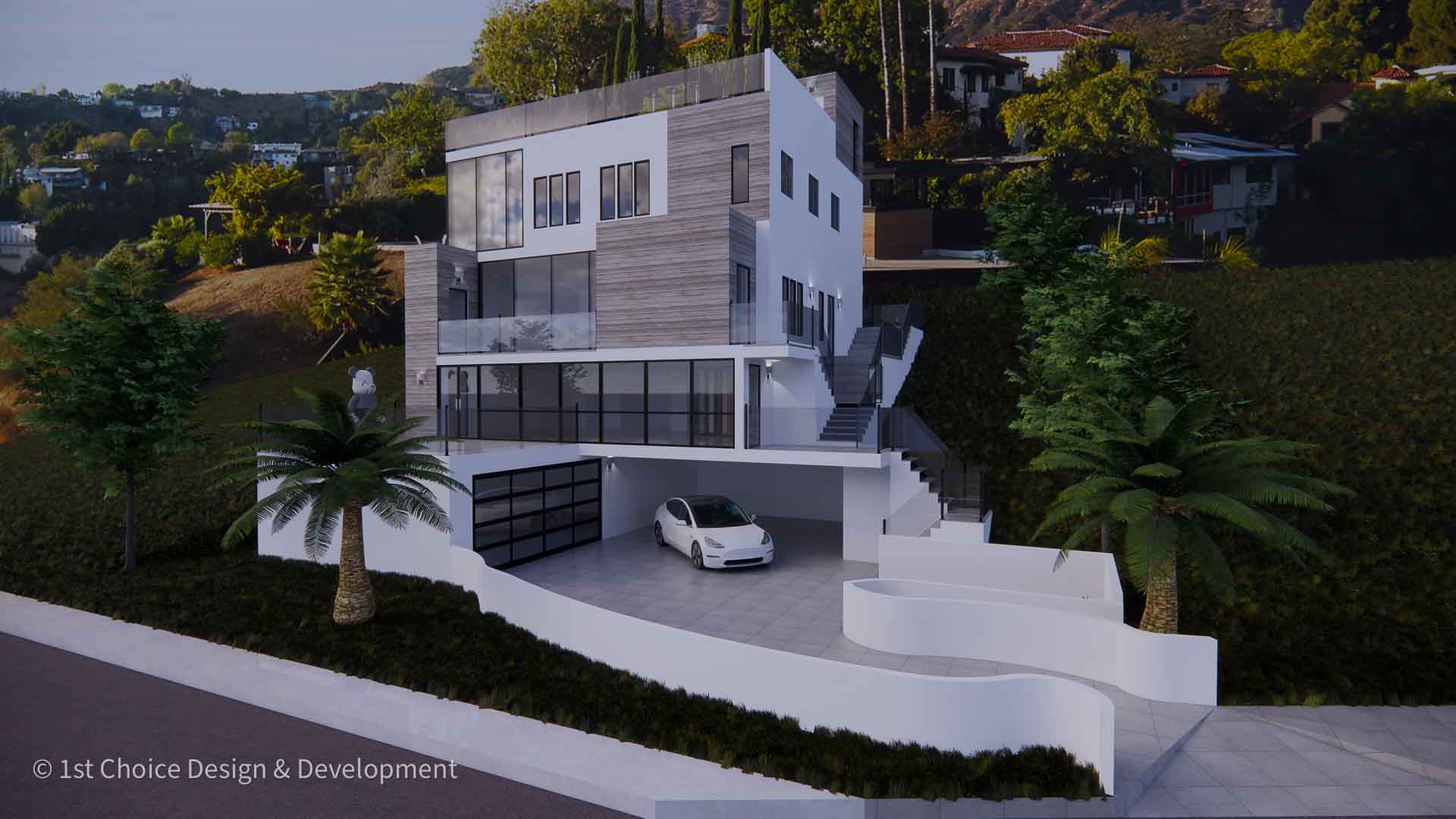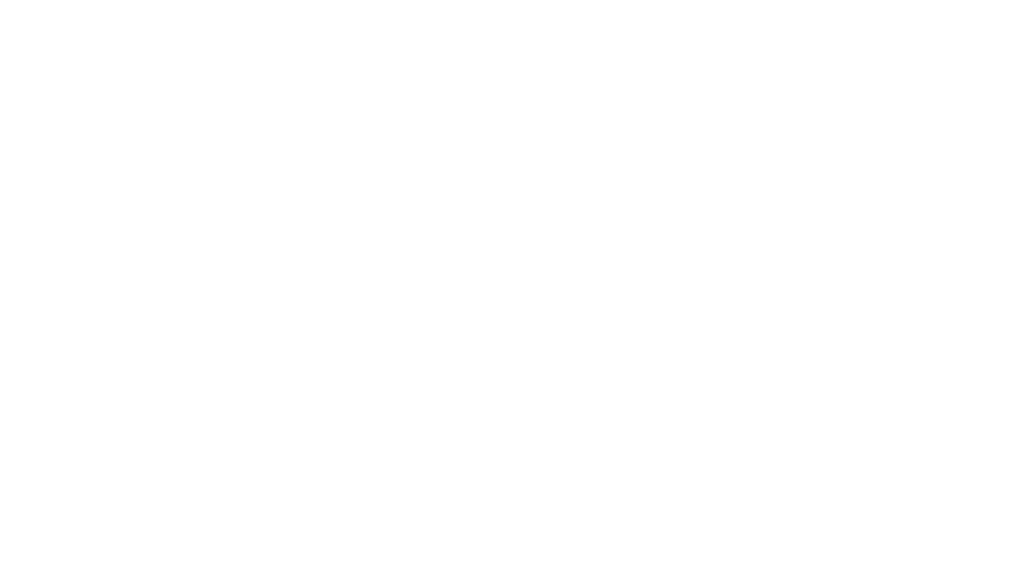ARCHITECTURAL DESIGN
AND ENGINEERING
Architectural Design
We have the experience you need to make your design plans come alive. Our designers will deliver high-quality architectural plans that not only meet our clients' vision but also comply with California codes so you can rest assured knowing everything is being done by professionals with more than 30-years of experience and over 2,000 completed projects!
Working together with our clients, we carefully plan the design of your new home or commercial property. This involves deciding on all aspects including architectural plans for construction documents to be prepared in later stages when it comes time to build! A completed Design Development Set will provide you with exact measurements and allow us to submit any relevant applications with local authorities where applicable.
Design
The first step in the design process includes a design consultation where we learn about the project, and your vision. Our goal is to incorporate this information to create a design that works aesthetically and is also functional. We survey the job site, taking measurements and identifying any potential problems that may require additional planning.
Next, we'll create a set of preliminary drawings and 3D Renderings that will help you visualize the finished product. We'll review them together and make changes to ensure that you have the perfect design before finalizing and moving to the Pre-Construction Phase.
Pre-construction
During this phase, the designer and contractor will work with engineers and other consultants to assess your current structures, electrical systems in order to determine what needs to be done before we can start construction. These assessments allow for a thorough analysis of the construction site, which helps the design-build team to maximize efficiency throughout the project.
1st Choice Development works closely with the engineers to provide electrical and structural calculations, in addition to soils, topographic services as required by State and local jurisdiction.
Construction Documents
After all engineering requirements have been met, the Construction Document Phase involves creating the necessary architectural drawings, or blueprints. These drawings contain detailed floor plans with foundation specifications. Also included are interior and exterior elevations, structural and electrical layouts, as well as any required documentation.
1st Choice Development will submit these plans and work with your local jurisdiction in order to satisfy all planning and building & safety requirements. We remain in contact with them until your building permits are approved.
It was a pleasure working with Tony Holder, from 1st Choice Development. He was professional, courteous, and on-point! His staff was very helpful and hard working. I look forward to working on more projects in the future.
I was extremely impressed with the courteousness, work, and responsiveness of 1st Choice and their employees. I also highly recommend this company and look forward to working with them again in the very near future.
Design Planning Before and After





























