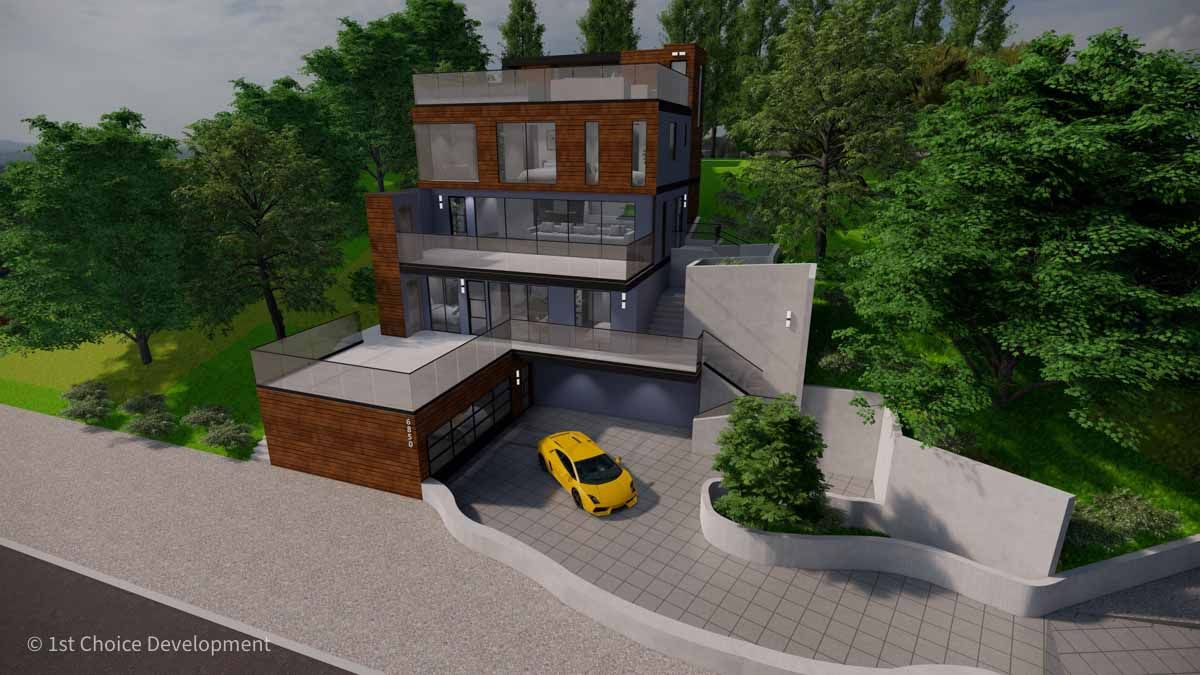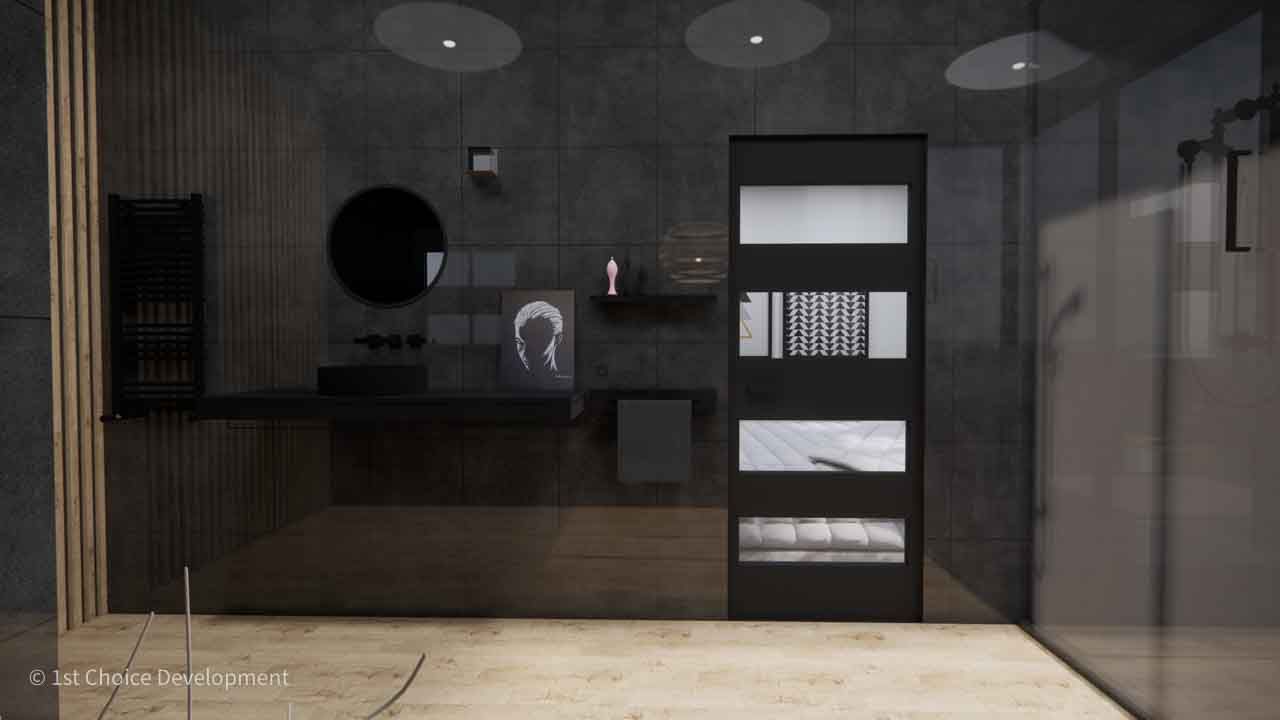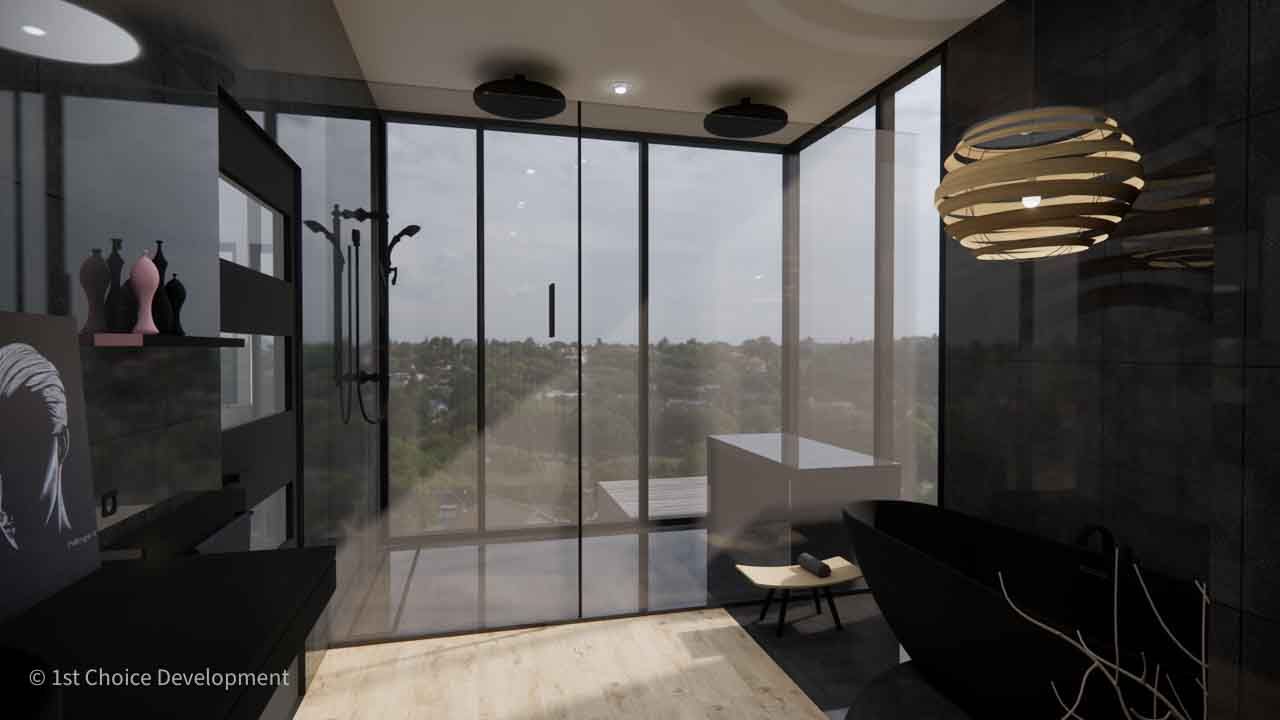6850 Cahuenga Park Trail
APN: 2428-030-011, 2428-030-012
Upon purchase, this property offers a 1,650 sq. ft. single family home on a 7,613 sq. ft. lot, and boasts an exciting development plan for a major renovation. The plan involves transforming the existing structure into a unique 4-level contemporary home with full landscaping.
The new floor plan proposes a primary residence with 2,081 sq. ft. of living space, encompassing 4 bedrooms, 3.5 bathrooms, an office, a 1,138 sq. ft. upper deck, a 2-car garage, and up to 6 additional parking spaces.
Additionally, a 796 sq. ft. attached ADU will be added, resulting in a combined living space of 2,877 sq. ft. between the two homes. The ADU will feature two bedrooms, a full kitchen, a full bathroom, an open concept grand room (living, kitchen, and dining), a 550 sq. ft. Outdoor Living Deck, and dedicated parking space.
Target Sales Price: $4,825,000
Project Specifications
-
ExteriorList Item 1
1. Driveway to 2 car garage and 4 open parking spaces
2. Pavers on entry walkway and outdoor living
3. Custom Entry Door
4. Custom Santa Barbara smooth stucco with wall accent (stacked stone or siding)
5. Custom aluminum gridless large size windows
6. Stackable panoramic doors giving the best view of the world-famous Hollywood sign
7. Premium rooftop decking roofing w/ premium gutters/downspouts
8. Roof Mount solar energy system (per plan)
9. Premium aluminum Windows & Doors
10. Exterior smart lighting & low voltage lighting designed within planter areas and ADU walkway
11. Premium exterior paint (Dunn Edwards or better)
12. 1st level outdoor living deck above the garage at SW of property
13. Upper Deck: ~1,138 sq. ft.
a) Glass jacuzzi to seat up to 12 with a clear view of Hollywood sign
b) Outdoor dining & living area
c) BBQ Grill
d) Firepit
e) Seating
-
InteriorList Item 2
Two separate elevators:
a) Elevator #1: Southwest of the property starting from the parking ground level to the1st level recording studio/home theater suite to 2nd level entry.
b) Elevator #2: Starting from 2nd level grand room to 3rd level bedrooms and up to the rooftop deck.
15. Level 1: Media Suite ~1,200 SF
a) Can be used for a home recording studio, home theater, or ADU
b) Full bar
c) Full bathroom
d) Living/hangout room, and
e) Glass railing balcony area
f) Rooftop deck access
16. Level 2: Grand room
a) Kitchen
b) Living room
c) Dining room
d) 2nd level glass railing balcony
17. Level 3: 4 bedrooms, three bathrooms
a) (1) primary suite Includes views out of this world. Take a bath in your stand-alone tub and see a clear picture of the Hollywood sign to live a life straight out of a movie.
b) (1) standard en suite
c) (2) standard bedrooms jack and jill style
d) open play area
e) smart office
18. Interior Finishes:
Custom cabinetry designs and built-in custom shelving for all suites, bars, closets, and office. The custom work will ensure a Hollywood style look with practical planned features for normal daily use. Slab walls for showers and small highlight areas while creating vibes for each room and bathrooms. Finishes will be built for a King and his Queen.
19. Grandroom: (kitchen, dining, and living room)
a) Kitchen to have a custom island with waterfall slab and double sink to seat 6, and custom backsplash
20. The Custom Laundry Room of your dreams will allow you to prepare your family for the upcoming week's clothes and linens.
21. Entryway Mudroom area w/ built-in shelving for both the 1st level suite and 2nd level grand room/main home entry.
22. Smart Office:
a) Green Screen wall with lighting
b) Smart wiring and camera connections
c) Ideal for the work from home full or part-time entrepreneurs
23. Custom Interior Doors: Throughout home per home’s cabinet plans (no prefab cabinets anywhere).
24. Electric interior fireplace and custom mantel w/ tile or stone design 25. Flooring:
Option of premium engineered wood or premium luxury vinyl plank.
26. Premium smooth drywall
27. Custom closet design for all bathrooms
28. Premium interior paint (Dunn Edwards or better)
29. OPTIONAL TO BUYER: Custom furniture per interior design plan (i.e., couch, table, complete bedroom sets, bathrooms, area rugs, pictures, etc.).
-
MECHANICAL, ELECTRICAL, PLUMBING (MEP)List Item 3
30. (2) Tankless water heaters
31. (2) Lenox 16 SEER or better HVAC
system, each with dual control 32. Smart home features for:
a) front door,
b) lighting,
c) entertainment in living room & outdoor living (ie. sound/speakers/music) d) (3) LG T.V.s in a recording studio, rooftop deck, and office
e) security,
f) refrigerator
g) stove
h) microwave
i) washer & dryer
-
HOME APPLIANCESList Item 4
Viking or Better:
33. Level 1 exterior BBQ grill & sink
34. 48” large refrigerator in the kitchen
35. Double oven
36. Stovetop with range hood
37. Dishwasher
38. Bar with mini-fridge
39. Wine cooler
40. Built-in ice dispenser
41. Rooftop bar fridge and ice dispenser


























